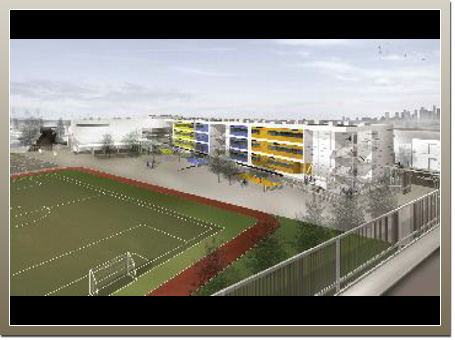
 |
|---|
| Central Region Middle School #7 |
| The Central Region Middle School #7 project consists of three small learning communities with 50 new classrooms, including science labs, and an academy administration. School facilities shared by the small learning communities will include performing arts classrooms, a library, multi-purpose room, gymnasium, food service and lunch shelter, central administration, playfields, and underground parking. This project is constructed on 5.86 acres, totaling 128,329 square feet with a budget of $100M, and was designed by Osborn Architects and is being constructed by Clark Construction. JGMC began its services on this project in January 2008 and are currently ongoing. |