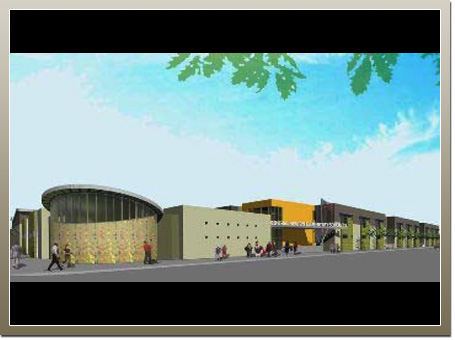
 |
|---|
| Central Region Elementary School #18 |
| The Central Region Elementary School #18 project consists of 23 new classrooms, including a library, multi-purpose room, food service and lunch shelter, administration, playfields, and underground parking. This project is constructed on 2.43 acres, totaling 46,276 square feet with a budget of $54M, and was designed by Quatro Design Group and is being constructed by Emma Corporation. JGMC began its services on this project in January 2008 and are currently ongoing. |