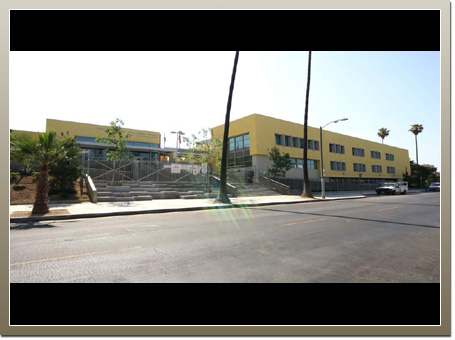
 |
|---|
| Belmont New Elementary School #6 |
| This new 76,872 square foot elementary school consisted of 39 classrooms on a 3.06 acre site, which posed a challenge to the Architect to design an efficient building layout to maximize the playground area. School facilities include a library, a multi-purpose room, food service area and lunch shelter, playground, administration offices, and underground parking. The project budget totaled $43M. This project was designed by Perkins + Will Architects and constructed by Pinner Construction. JGMC service dates occurred from May 2006 to December 2007. |