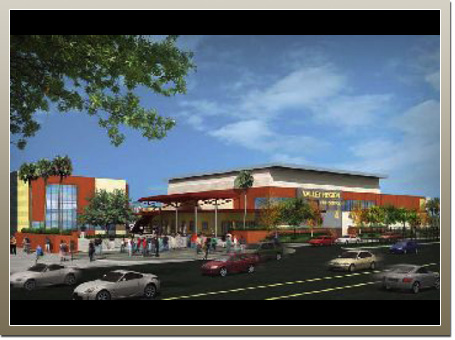
 |
|---|
| Valley Region High School #4 |
| The Valley Region High School #4 consists of 45 classrooms with 129,531 square feet on 9.5 acres, including three small learning communities, science labs, and academy administration. School facilities shared by the small learning communities will include performing arts classrooms, a library, multi-purpose room, gymnasium, food service and lunch shelter, central administration, playfields, and a multi-story parking garage. The project budget total is $89M. The project is designed by GKK Architects and is being constructed by Clark Construction. JGMC service dates began in March 2008 and are currently ongoing. |