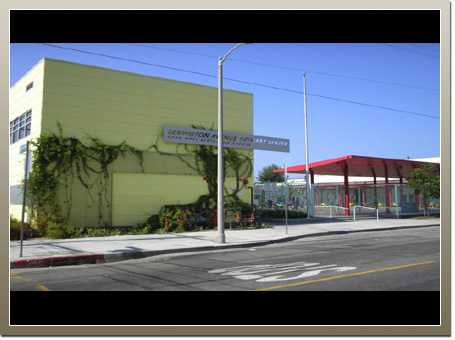
 |
|---|
| Marshall Primary Center #1 |
| The Marshall Primary Center consisted of a 34,803 square foot twostory classroom and administration building with underground parking and a one-story multi-purpose building. This center consists of a total of 16 classrooms, a library with multi-media area, a multi-purpose room, and a lunch shelter. Both buildings maintain the architectural character of the area by being located along the site’s edge, which also provides an interior park-like space for playgrounds. The total budget for this project was $22M. This project was designed by Studio Works Architects and constructed by Woodcliff Corporation. JGMC service dates occurred from January 2003 to February 2005. |