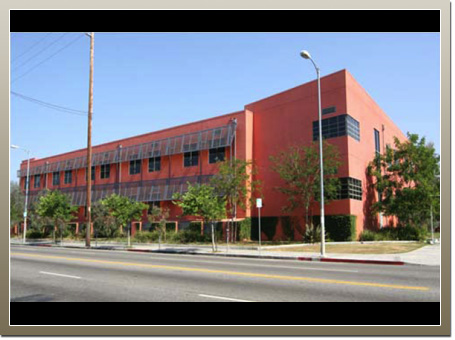
 |
|---|
| Ramona New Elementary School |
| The Ramona New Elementary School’s design combined the 50,639 square foot two-story classroom building with a center court play area providing a safe and controlled teaching environment. A one-story multi-purpose room and library are contiguous with a covered lunch area with views of the center courtyard and play areas. The kindergarten and administration buildings are combined into one building with the under-ground parking maximizing the playground area with a budget totaling $32M. This project was designed by Tetra Design and constructed by DJM Construction. JGMC service dates occurred from January 2003 to December 2005. |