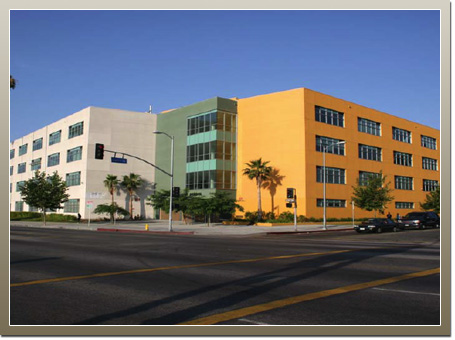
 |
|---|
| East Valley New High School #3 |
| The East Valley High School #3 consisted of 3-four story classroom buildings, an auditorium, a food service and physical education complex, and a parking structure totaling to 250,641 square feet on 18.2 acres. The buildings contain classrooms, a semi-public library, teacher workrooms, and administrative offices. Basketball, tennis and handball courts occupy the roof of a parking structure. This project was designed by WWCOT Architects and constructed by Bernards. The project budget totaled $117M. JGMC service dates occurred from November 2005 to February 2007. |