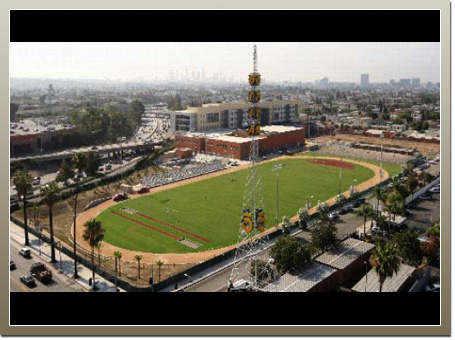
 |
|---|
| Central Los Angeles Area New High School #1 |
| The Central Los Angeles Area New High School’s 239,000 square foot design incorporated a full high school program of 78 classrooms, administrative offices and a sports complex onto a compact 12.4 acre site. The school offers general classrooms, science, performing arts, dance, music, photography, and a library with several multi-media rooms. A parking structure, auditorium, dance studio, football field, soccer field and swimming pool are also part of the amenities for this school. The total project budget is $125M. This project is designed by Perkins + Will Architects, and constructed by Tutor-Saliba. JGMC service dates occurred from January 2003 to October 2008. |