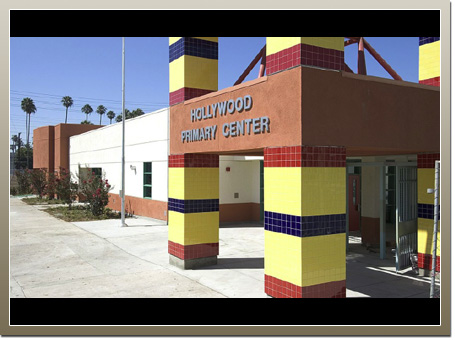
 |
|---|
| Santa Monica Primary Center |
| The Santa Monica Primary Center consisted of a 33,160 square foot, two-story building with 16 classrooms, including 3 kindergarten classrooms, incorporated underground parking, a versatile one-story building for multi-purpose activities, a library and administration building with a total budget of $17M. The design of the school maximizes the amount of playground area for this 1.83 acre site. A unique feature of this center is the inspiring tower located at the entrance of the school to greet students and parents. This project was designed by Leidenfrost Horowitz & Associates and constructed by Emma Corporation. JGMC service dates occurred from April 2003 to July 2005. |