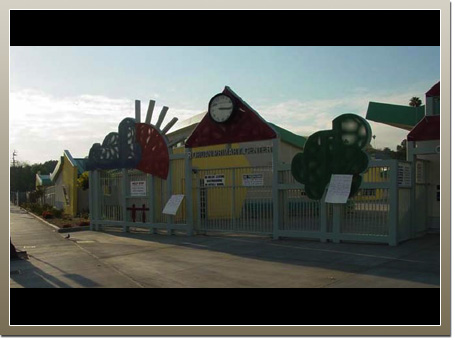
 |
|---|
| Richard Riordan Primary Care Center |
| The Richard Riordan Primary Care Center encompassed 10 buildings with a total of 22,912 square feet, which is surrounded by a landscaped 2.85 acre site. The administration and library/multi-purpose buildings are located at the main entry. The classroom building layout is clustered together sharing the outdoor teaching area. Based on a child’s drawing/vision of a school, the illustration was transferred into the design. The total project budget was $11M. This project was designed by Jubany Architectural and constructed by Construction Concepts. JGMC service dates occurred from June 2002 to December 2004. |