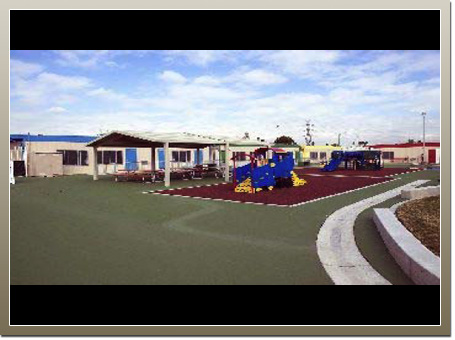
 |
|---|
| Cleveland High School Early Education Center |
| The Cleveland High School EEC project consisted of a new facility containing 7 classrooms and one administration area in 4 modular buildings. Each classroom building included restrooms, and the administrative area included offices, restrooms, teacher's lounge, first aid and food preparation totaling 8,640 square feet with a budget of $1.3M. Site work included new playgrounds, landscaping, shade shelters, parking lots and a storage area. This project was designed by AAE Architects and constructed by Emma Corporation. JGMC service dates occurred from May 2004 to December 2004. |